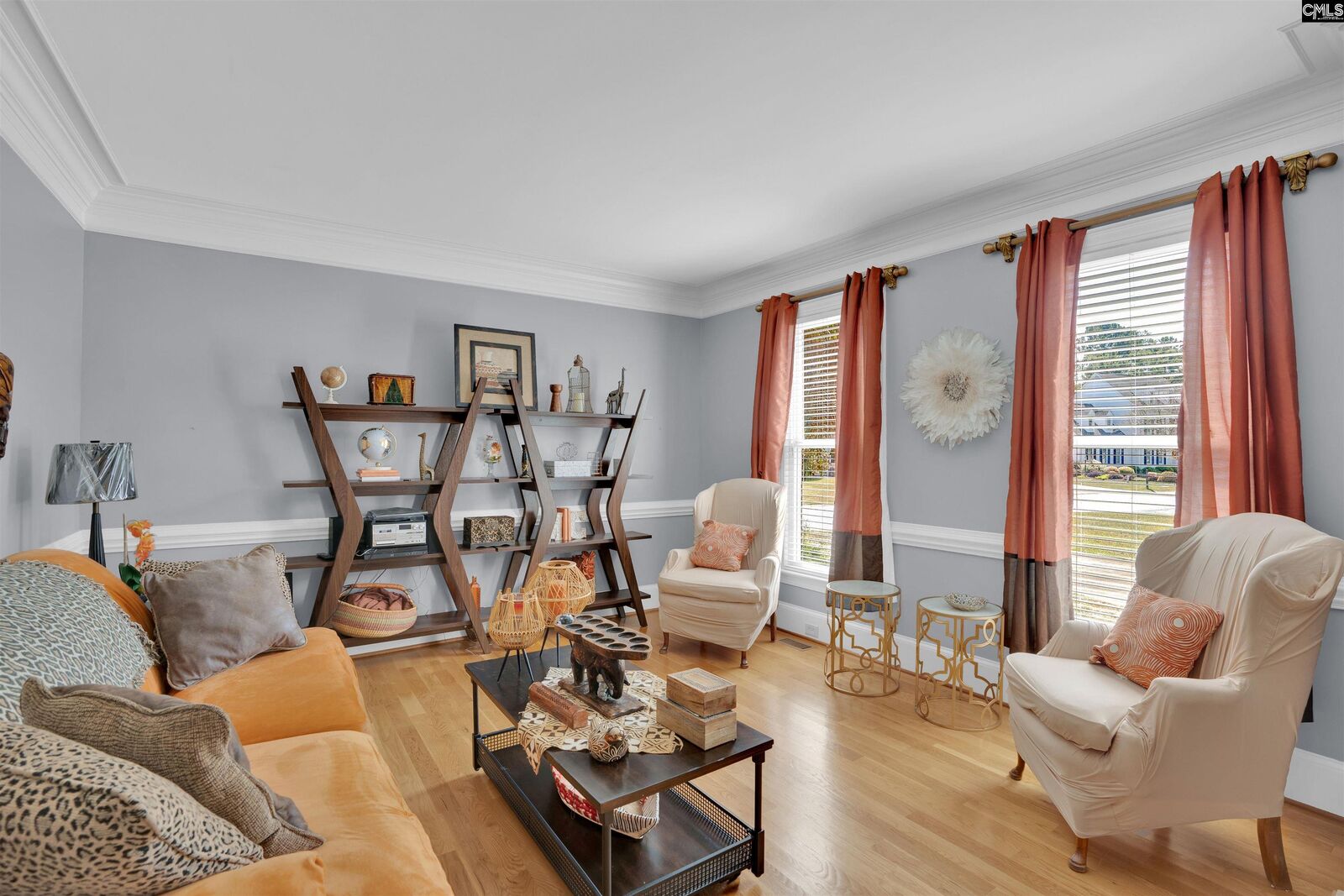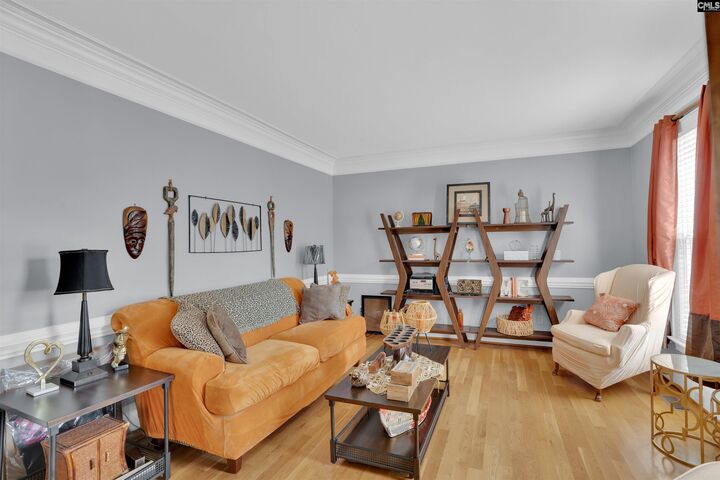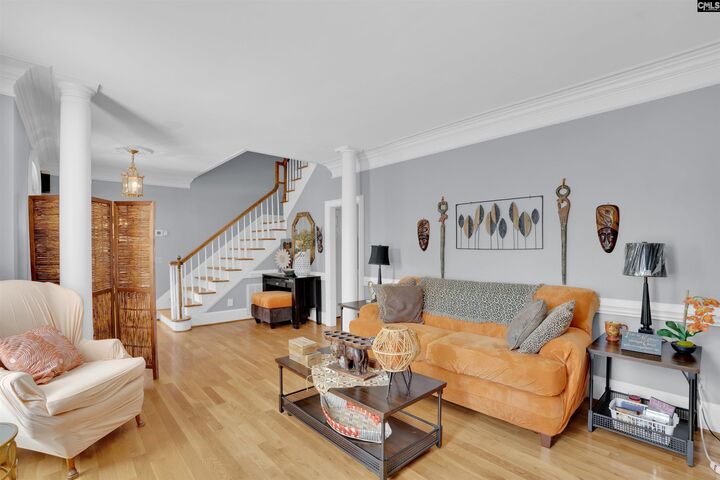


Listing Courtesy of: CONSOLIDATED MLS / Coldwell Banker Realty / Shannon McNulty
12 Lost Tree Columbia, SC 29223
Active (8 Days)
$449,000
OPEN HOUSE TIMES
-
OPENWed, Oct 111:30 am - 1:00 pm
Description
Welcome to 12 Lost Tree Ln, a generously sized home in the heart of Northeast Columbia, positioned on a desirable corner lot with attractive curb appeal and boasting 3,500 square feet of versatile living space that includes 5 bedrooms, 3.5 baths, 2 spacious living rooms, a formal dining room, a bright sunroom, and a gourmet eat-in kitchen with ample counter space, tons of cabinets, an island, coffee bar nook, butlers pantry wet bar. Throughout the main level youll find beautiful hardwood floors and heavy molding that add timeless elegance, while a circular driveway and side-entry garage provide convenient access, and outdoor features such as a large deck, a fenced backyard, and an attached storage shed enhance everyday living and entertaining alike, making this home ideal for large families or those who love to host in a setting that blends classic design with modern comfort, all located in a convenient Northeast Columbia neighborhood close to essentials, dining, shopping, and schools. Disclaimer: CMLS has not reviewed and, therefore, does not endorse vendors who may appear in listings.
MLS #:
617867
617867
Lot Size
0.3 acres
0.3 acres
Type
Single-Family Home
Single-Family Home
Year Built
1988
1988
Style
Colonial
Colonial
School District
Richland Two
Richland Two
County
Richland County
Richland County
Listed By
Shannon McNulty, Coldwell Banker Realty
Source
CONSOLIDATED MLS
Last checked Sep 27 2025 at 11:13 PM GMT+0000
CONSOLIDATED MLS
Last checked Sep 27 2025 at 11:13 PM GMT+0000
Bathroom Details
- Full Bathrooms: 3
- Half Bathroom: 1
Interior Features
- Ceiling Fan
- Dishwasher
- Microwave Built In
- Central Vacuum
- Garage Opener
- Disposal
- Attic Access
- Tankless H20
Kitchen
- Bar
- Eat In
- Floors-Hardwood
- Island
- Pantry
- Cabinets-Stained
- Backsplash-Tiled
- Wetbar
Subdivision
- Lost Tree
Lot Information
- Corner
Property Features
- Fireplace: Gas Log-Natural
- Foundation: Crawl Space
Heating and Cooling
- Central
Homeowners Association Information
- Dues: $120
Exterior Features
- Brick-All Sides-Abvfound
Utility Information
- Sewer: Public
School Information
- Elementary School: Nelson
- Middle School: Wright
- High School: Spring Valley
Garage
- Garage Attached
- Side-Entry
Living Area
- 3,502 sqft
Location
Disclaimer: Copyright 2023 Consolidated Multiple Listing Service. All rights reserved. This information is deemed reliable, but not guaranteed. The information being provided is for consumers’ personal, non-commercial use and may not be used for any purpose other than to identify prospective properties consumers may be interested in purchasing. Data last updated 7/19/23 10:48
